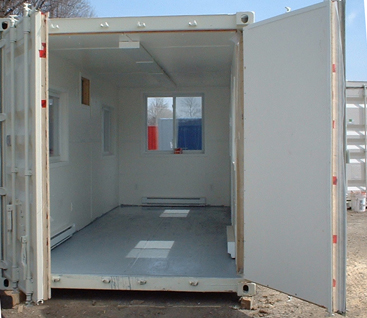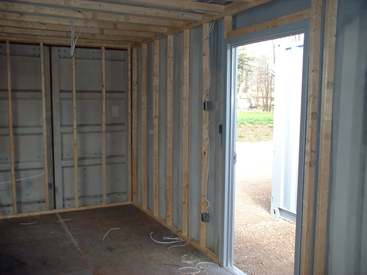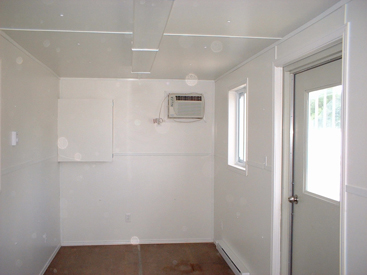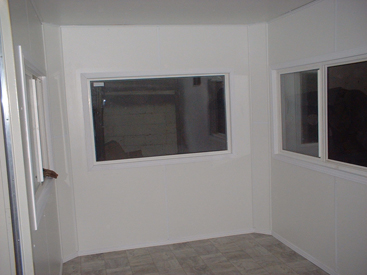
This 20′ Living Quarter shows the baseboard heaters with thermostat, windows, fluorescent lighting and electrical outlets. Notice the insulation and framing on the open barn doors.

This 20′ Living Quarter shows the baseboard heaters with thermostat, windows, fluorescent lighting and electrical outlets. Notice the insulation and framing on the open barn doors.
Our portable living accommodations have specifications similar to our site offices and are designed for connection to hydro or be completely free standing through the use of a generator. This allows for year round operation.
During our building phase, it is important to let us know what your intended use for the living quarters are. Examples of the different types of living quarters are:
Whether it is for a remote job site, for security purposes or just a desire to get back to nature, our 8′ x 10′ external dimension living accommodations is designed for a single individual with full climate controls.
Full electrical connections (hydro or generator) also allow for additional items to be utilized such as; hot-plates and small fridges.
The actual internal dimensions of this living space are approximately 8 feet 10 inches by 6 feet 10 inches due to the framing, insulation and electrical requirements to make this a year-round living accommodation.
While a second occupant could potentially reside within these living quarters through the use of bunk beds, we would recommend that they know each other really well due to the space limitations.

Framing of the inside of an office or Living Quarter container. Later filled with insulation, vapour barrier and finished with drywall. Electrical wiring, outlets and switches also being installed
This type of customization is designed to accommodate as many individuals as possible for sleeping.
Introducing certain privacy options (walls/dividers etc..) reduces the number of individuals that can sleep within a container. The use of single beds or bunk beds is commonly seen in this type of application.
Shared environmental controls allows the Bunkie to be run on either hydro or generator and depending on the number of occupants, extra space can be used for hot plates and small refrigerators.
Available floor space on the Bunkie is 18 feet 5 inches by 6 feet 10 inches.
Please note: Power requirements in the free standing (not connected to hydro) Bunkie may require additional or more more powerful generators depending on usage.

This living quarters shows the air conditioner, large window steel door and the standard hardwood flooring in the container that has been varnished. The electric panel can be seen on the left of the back wall behind a cupboard

This Living Quarters container has been finished with tile flooring and large windows.
Secure Store has the ability to create individual spaces within our containers that allow for separate entrances into living accommodations. On our 40 foot containers, we can create a maximum of 3 individual living spaces with separate entrances.
Each of the 3 units is approximately 11′.5″ x 6′ 10″ in size and of course less than 3 units will increase the room size.
Each room is framed and drywalled (other finishes available) to allow individuals to have their own space. Floor finishing is also available.
The Motel can also feature (client determined) separate entrances, window (or windows) per unit, full electrical and environmental per unit. Recommended for a hydro connection, this unit could also be driven by multiple or more powerful generators.
Depending on the season and hydro inspection availability, These living accommodations can be completed from a container in approximately 2-4 weeks depending on finishing requirements. If you are interested in our rental returns of living quarters or site offices, please check our current inventory.
Upgrades, Enhancements, Extras and Options
Interested in a quote with your specifications? Why not do it now with our online request for quote. Use the Additional information section on the form to tell us what your finishing features are.